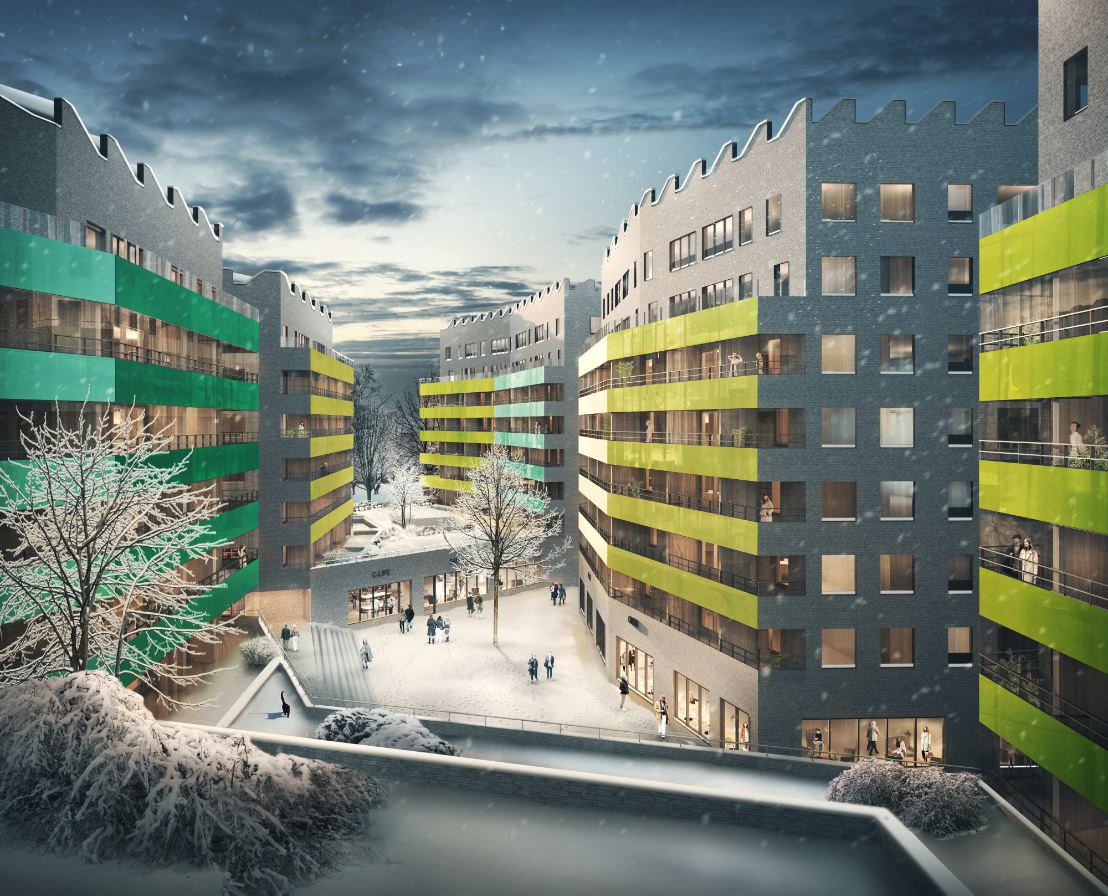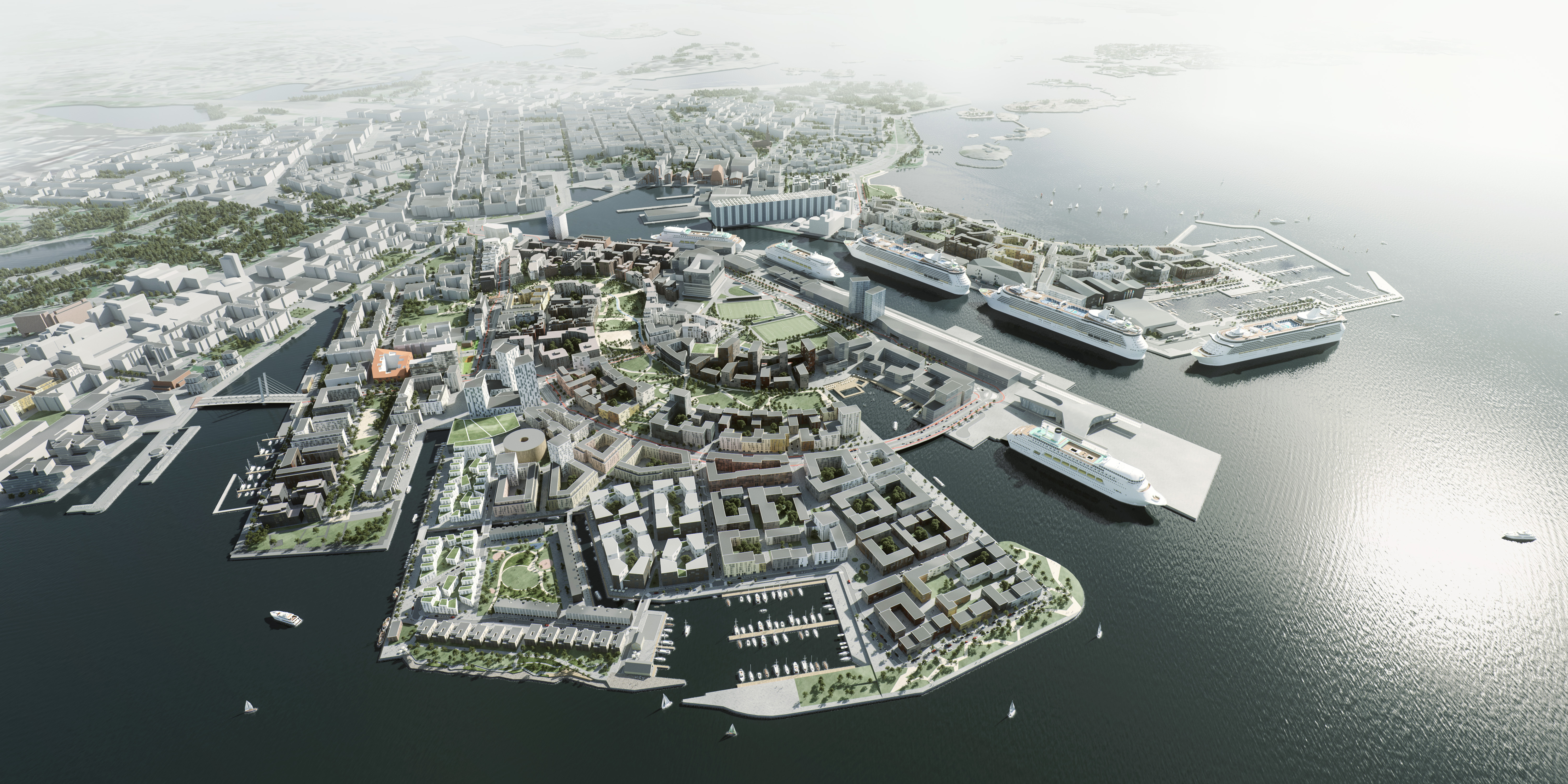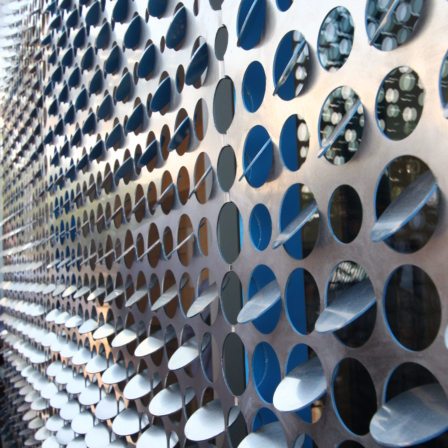Forestry has been a major contributor to Finland’s economy and wood has, culturally and historically, been a favoured material. Using timber structures for buildings higher than three stories, however, was prohibited in Finland from early 1900s until 2010 due to the Great fire in Turku (1827) that led to a national directive that prohibited such practice. But in 2011 the Ministry of the Environment revised the fire code with the help of Sitra, which is not only having an impact on the building industry but also bringing about positive changes to the nation as a whole.
What is interesting is that the seed of the change was sparked by a sustainable building design competition. Low2No, a novel competition practice initiated by Sitra’s Energy Programme and aided by the strategic design unit, saw an opportunity for a lasting impact in systemic approaches, being unlike competitions that typically seek to find a solution for the discreet design of a building. In other words, they thought the holistic approach and process would be a way into a low-carbon society with a more sustainable way of living.
Not about “what” but about “who” and “how”
Sitra highlighted building emissions as one of the major challenges preventing Finland from becoming a more sustainable society. One might consider that the mass production of plastic or means of transportation such as vehicles and aircrafts would be the biggest contributors to climate change. However, building emissions – keeping cool during the summer and warm during the winter – account for more than 40% of total greenhouse gas (GHG) emissions around the globe. Finland is not an exception since, despite generally well-implemented regulations on the heating and insulation of buildings, building emissions account for approximately 40% of total emissions. The Low2No competition set out to tackle this challenge with the Jätkäsaari development area in Helsinki its site for experiments and exploration.
At the core of Low2No – the title symbolising the change from a low-carbon society to a no-carbon one – was systemic thinking. Sitra considered not only energy efficiency, but also infrastructure, building engineering, implementation, support industries and even the behaviour of residents in order to achieve such an ambitious goal. The first hurdle for the contestants in this extraordinary competition was to form a consortium, because unlike competitions that ask “what”, for Sitra it was “who” they worked with that was of utmost importance. Sitra devised its own criteria for the first round of the competition, which included interdisciplinary, systemic approaches; a history of co-operation, and expertise.
Arup and WSP from the UK, BIG from Denmark and REX and Rose & Partners from the US were selected from 74 teams of 23 nationalities, and these five consortium members were invited to work on the systemic design for a carbon-neutral city. Sitra provided the consortium with the following challenge brief, which reflected the long-term perspective and the need for a long-term impact.
- A framework for sustainable development that was replicable and could be adapted to other sites.
- A system of indicators that could provide measurable evidence of how carbon neutrality was accomplished.
- A design solution – referred to as the “vision” in the brief – to serve as a tangible example for the implementation of the sustainability strategy, testing the degree to which it allowed for the realisation of soft accomplishments such as high spatial value, vibrant neighbourhoods and changing user behaviour.
A change beyond a competition
The winner of the competition was “C-life” by a consortium led by the British multinational professional services firm Arup along with the Italian UX Design consulting firm Experientia. The jury chose the proposal particularly because “the consumer/behavioural framework coupled with a monetary/economic model brought the best balance to this holistic strategy”. Indeed, the proposal actively engaged the residents with new and approachable means of real-time communication of energy and water use, such as web platforms and games, and brought back the public sauna instead of each household having a private sauna, which not only saves energy but also helps with building the social fabric. The proposal also included Green Mortgages and funds for offset projects.
Sitra started to work on the building design with the new partners. In doing so, they found an obstacle to their plan to use timber structures – the building code. Constructing an eight-storey building with timber would reduce carbon by as much as the equivalent of 850 return flights from London to New York City. The building code was based on the premise that timber is prone to burn, but its apparent lack of safety was challenged by background research and case studies that Arup had recently completed around the world. They showed that timber needs as much architectural engineering as any other structural material, including concrete, and if done properly a timber structure can be even safer, since it only burns on the outside and stays intact inside while concrete can collapse altogether. With the help of Sitra, the fire code was updated by the Ministry of the Environment and it became possible to build timber-structured buildings of up to eight floors.
The Low2No building block is now being built in Jätkäsaari in Helsinki and is due to be completed in 2017. However, the changes made to the fire code have not just influenced the Jätkäsaari area but have also had implications throughout Finland, as well as for its industry forestry, which can help to contribute to a large-scale reduction in carbon use.
There are similar approaches popping up around the nation including the new central library in Helsinki, complete with timber construction, and competitions that mimic Low2No in other cities. Low2No was not just a competition and did not seek an immediate return – the organic and systemic approach allowed for a sustained positive impact. To read more on this, please visit www.low2no.org.
By Goeun Park and Seungho Lee
Seungho Lee has helped in planning the special issue of Korean Design magazine in which this case study was included. He is currently a doctoral candidate in the Department of Design at Aalto University and the founder of Design for Government masters course. Seungho has worked for Sitra in 2010 at the Strategic Design unit supporting the Helsinki Design Lab (HDL) activities.
Here are some pictures of the Airut block and the Jätkäsaari area.





















Recommended